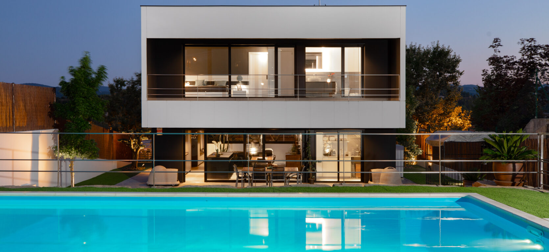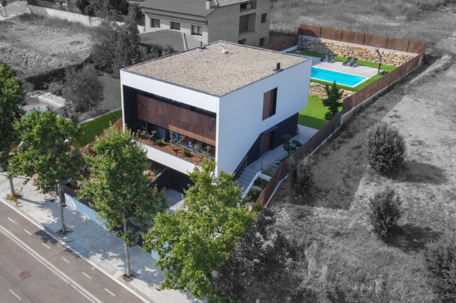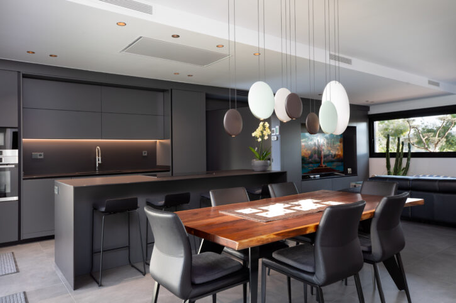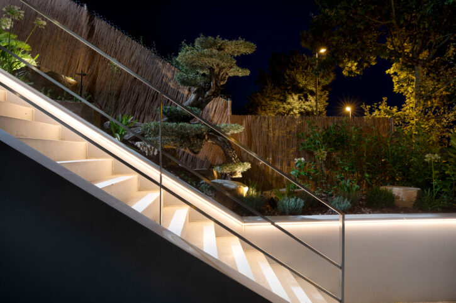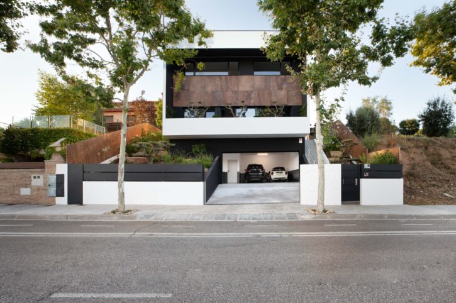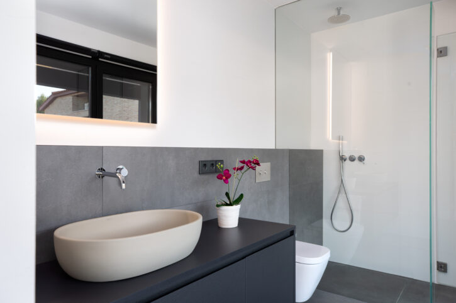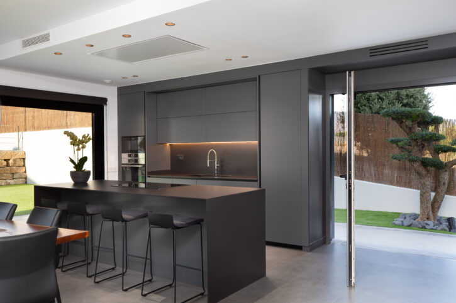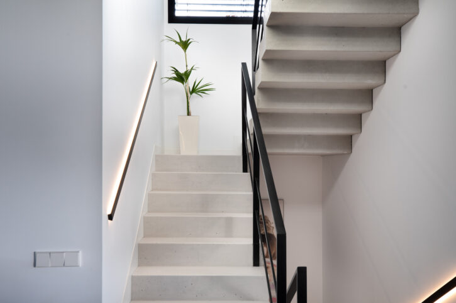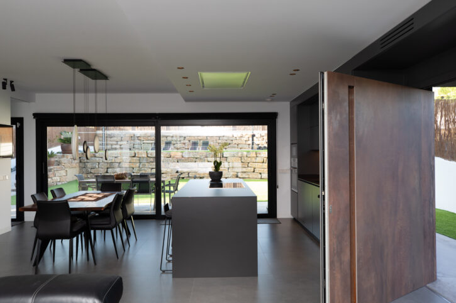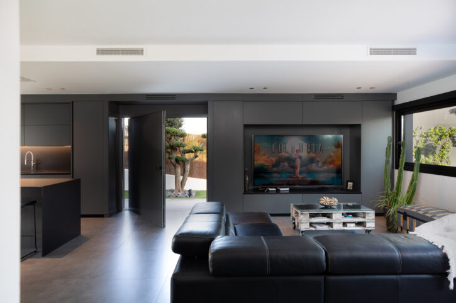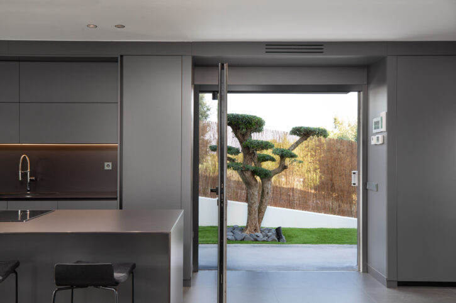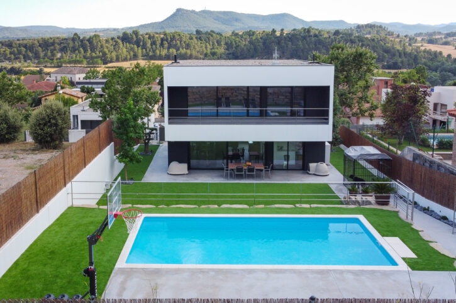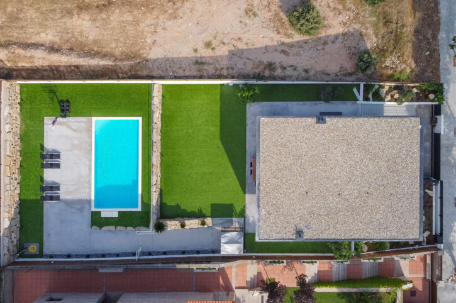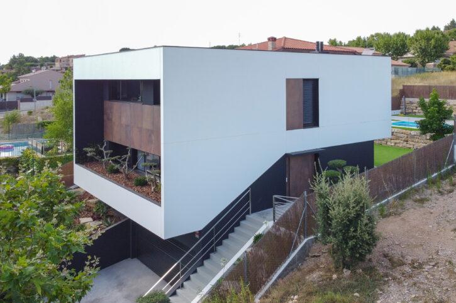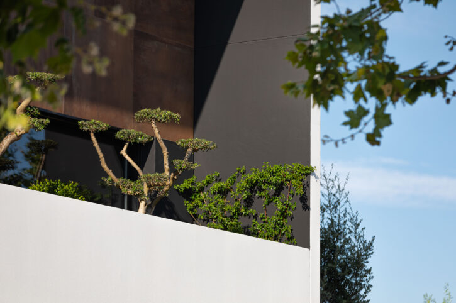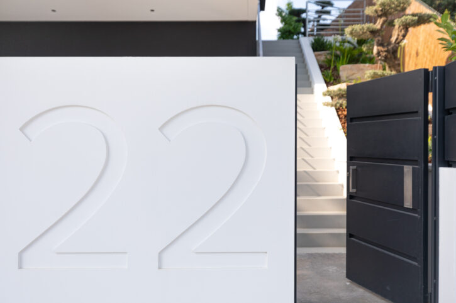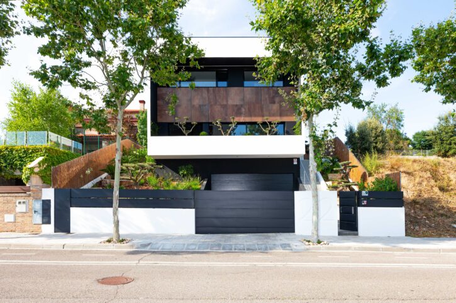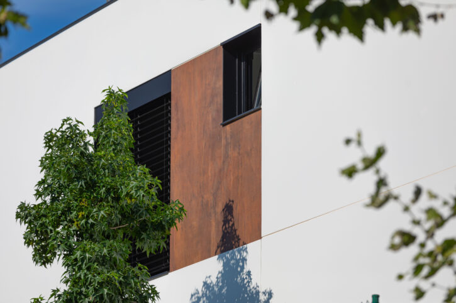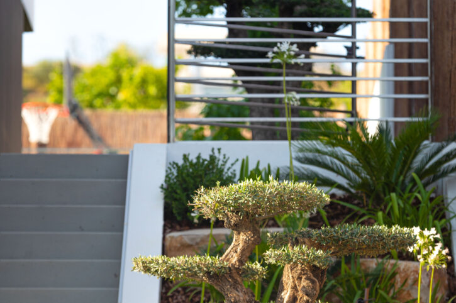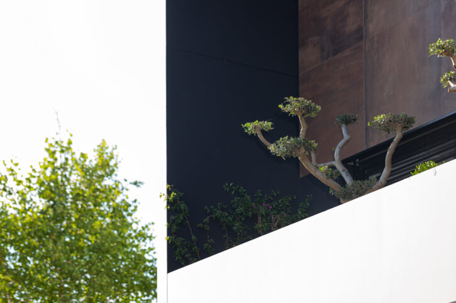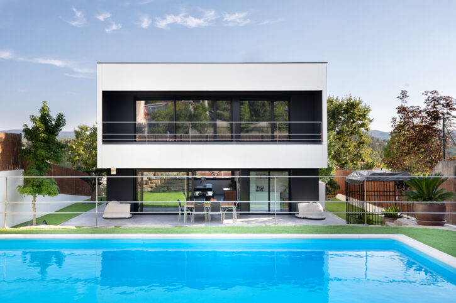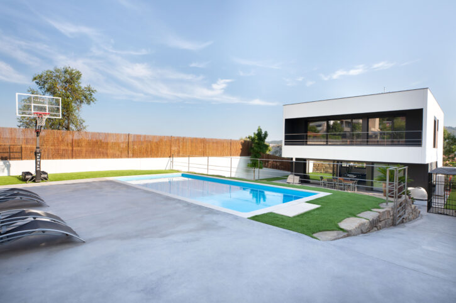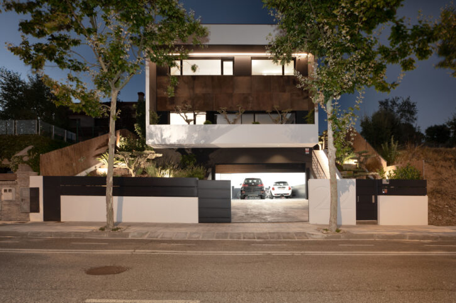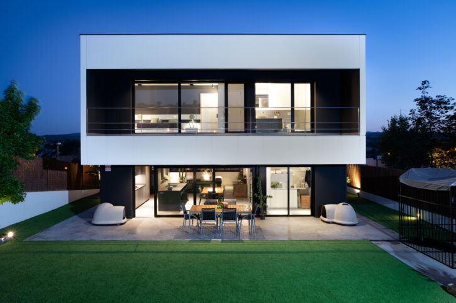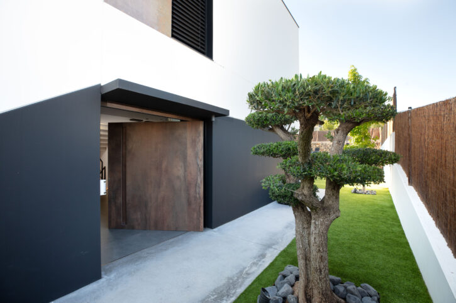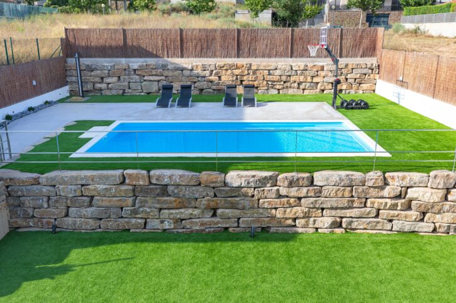N&A Home
This family house situated in the area of Anoia, inside Barcelona province, has been conceived as a large space incorporating the entire functional program.
On a plot with a very steep slope, the architectural space is embedded in the ground. This way, the different areas and floors of the house fit perfectly into the shape of the terrain chosen for its construction.
The house, a work of contemporary architecture, is built at the front of the plot to provide privacy to the back area, where the swimming pool and the garden are located.
The design of the chromatic facade plays a fundamental role in this project. The facade is divided in two chromatic tones. The black elements act as a plinth that slides over the terrain. As for the white areas, they adapt to the black ones and fit to the ground itself to provide sculptural movement to the building.
In addition, the upper white volume links the south and north facades to give more emphasis to the views and the landscape surrounding the house.
The north facade hosts the private terrace of the suite, an intimate extension of the building’s master bedroom.
The exterior chromatic scheme is reflected in the interior design. The combination of white, black and grey tones, in the selection of furniture, floor and wall coverings, creates a feeling of harmony between indoor and outdoor. A feeling as elegant as contemporary.
The house consists of three floors. The garage is located in the basement. The ground floor is reserved for the day area. Accessible from outside thanks to a stunning pivoting door, it hosts the living room, the dining room and the kitchen with its large island with high stools. On the first floor, we can find the night area.
The rear garden is divided in two levels. Connected to the living space, the first one has been designed as a lounge area with a dining table and a barbecue. On the next, we can find a leisure area with the swimming pool as the main element.
- Architect Hector Hidalgo Pelegrina
- Interior designer Neus Casanova
- Energy rating A 42 Kwh/m2 year
- Location Anoia
- Built / useful surface 356m2 / 286m2
- Duration of the works 8 months
