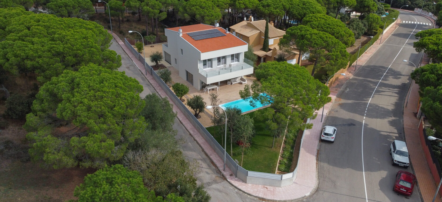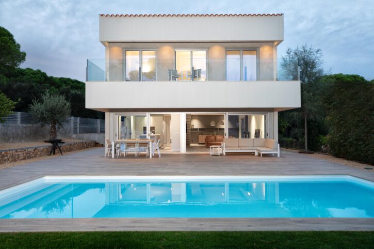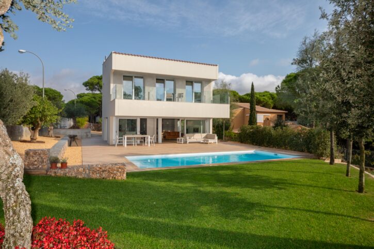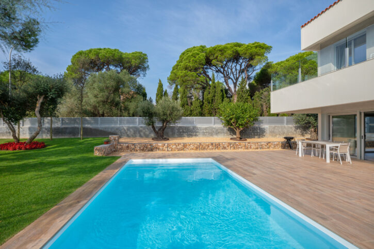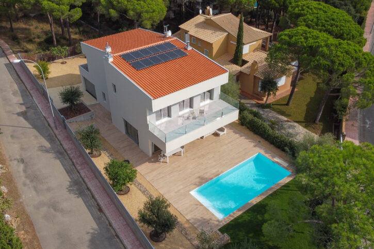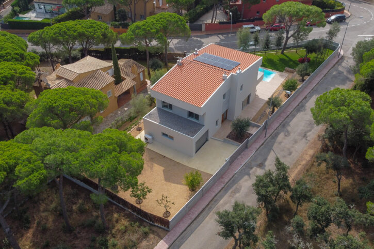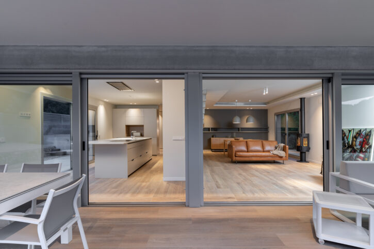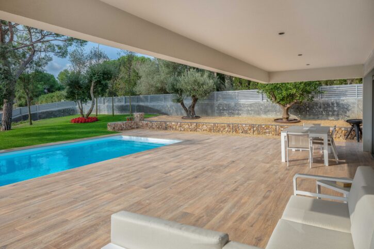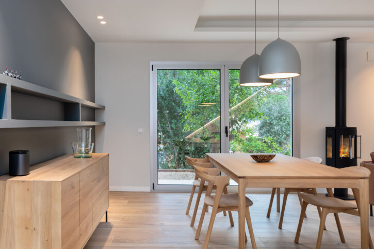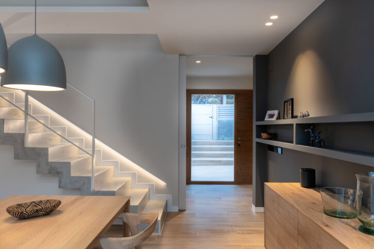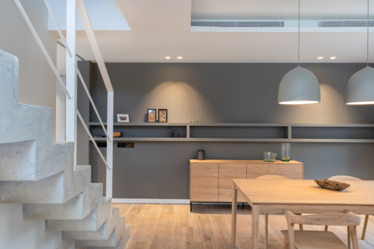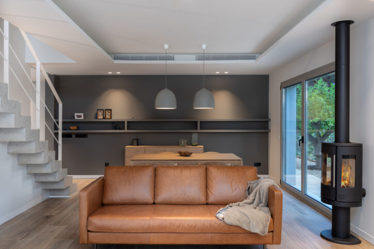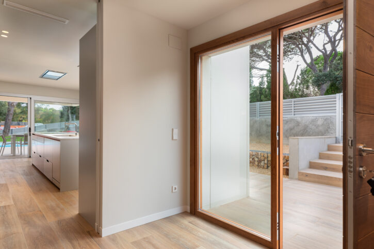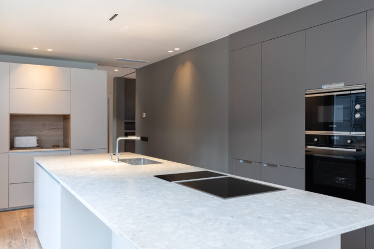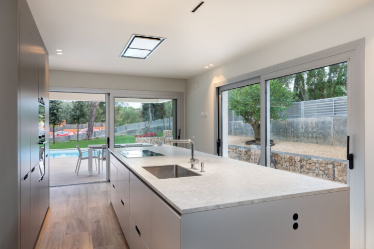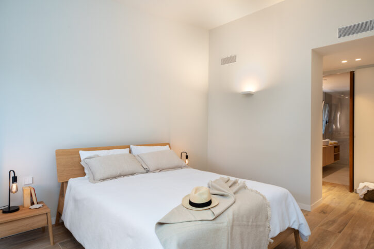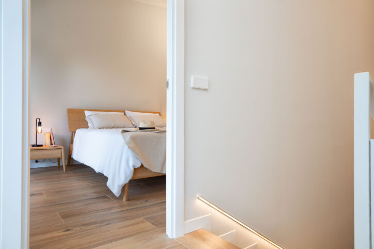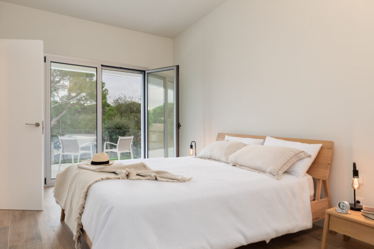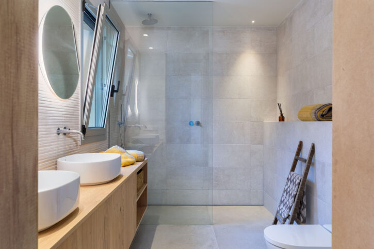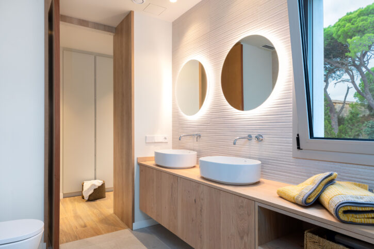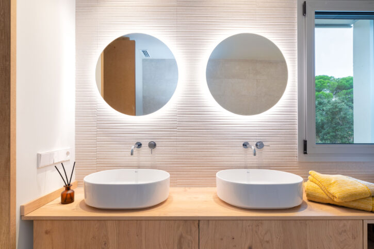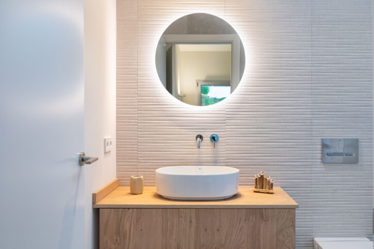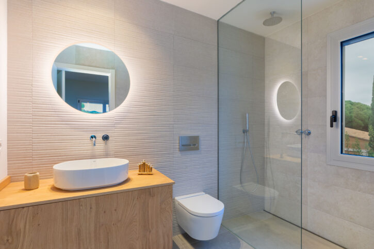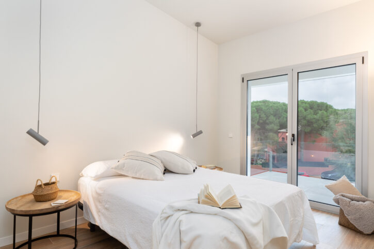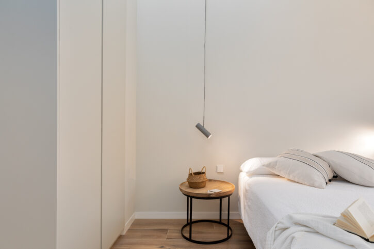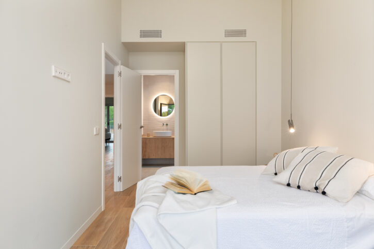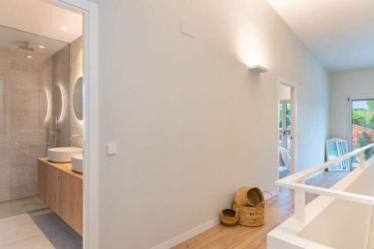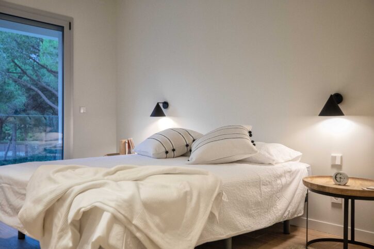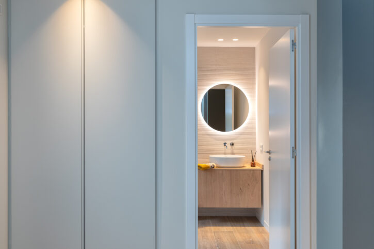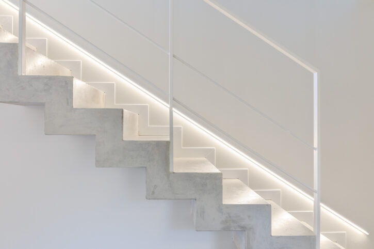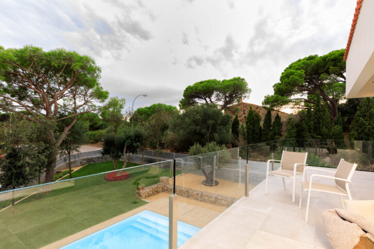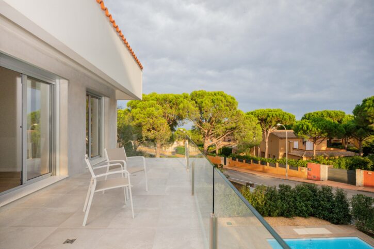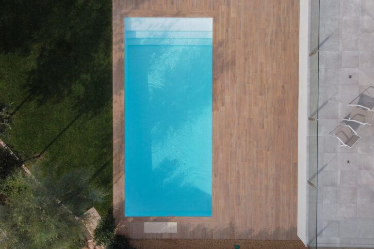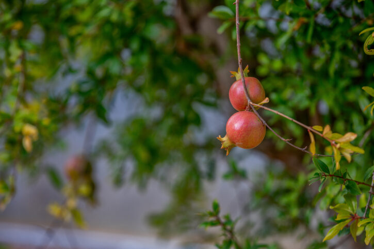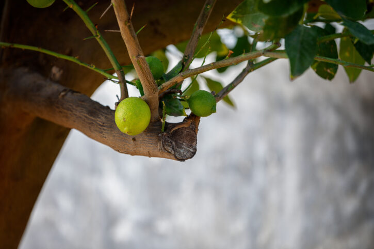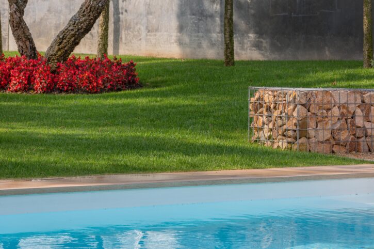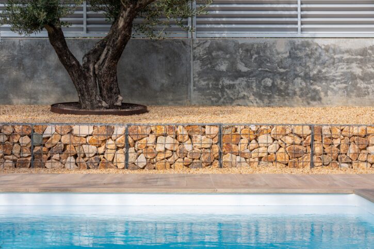J&G Home
Located in Baix Empordà (Girona, Catalonia), this house brings together two essential concepts: contemporary architecture and a respect for tradition. A subtle fusion that allows this project to be perfectly adapted to the type of characteristic constructions of the area.
The earth tone used for the facade and the gable roof stand out as traditional elements. In harmony with the design of the rest of the architectural components of contemporary style.
In its lower part, the house is divided into a basement, where the garage is located and the ground floor, where we can find the day area, with the living and dining room on one side and the kitchen separated by a wall. This last area hosts the panelled fridge, the oven and microwave column and the storage area, in dark grey, as an element of chromatic contrast with the large kitchen island, which includes the water and cooking areas, in a pristine white colour.
On the first floor, accessible via a concrete staircase, we find the sleeping area, with the bedrooms and bathrooms and a large terrace with views to the sea, the back garden and the swimming pool.
The interior design chosen for this project stands out for the use of Mediterranean and traditional style shades and materials, light colours and natural wood, also in light tones, both for the furniture and flooring, which have incorporated contemporary elements.
The porch of the house is as large as the width of the living room, dining room and kitchen. A spacious area that hosts two different zones: a living area and an outdoor dining space.
This porch also serves as an element of organisation between the house and the swimming pool, thus creating a very comfortable and welcoming space.
For the landscape, adapted to the slope of the terrain, natural material in earth tones have been used, in tune with the local landscape. Emphasised by the conservation of some characteristic trees of the Mediterranean, such as olive, pine and lemon trees. So that the project as a whole manages to merge with the natural environment of the Baix Empordà.
- Architect Hector Hidalgo Pelegrina
- Interior designer Neus Casanova
- Energy rating A 15 Kwh/m2 year
- Location Baix Empordà
- Built / useful surface 311m2 / 275m2
- Duration of the works 8 months
