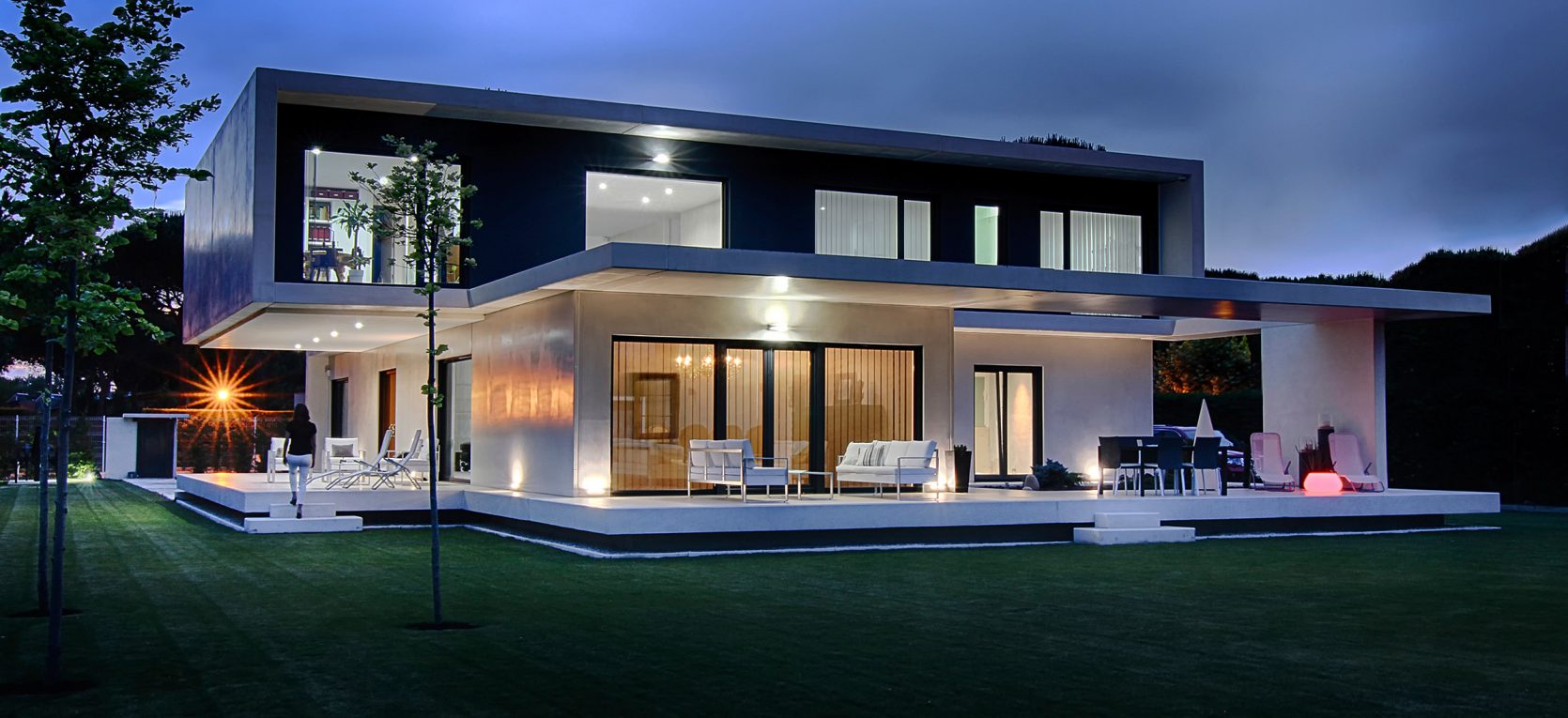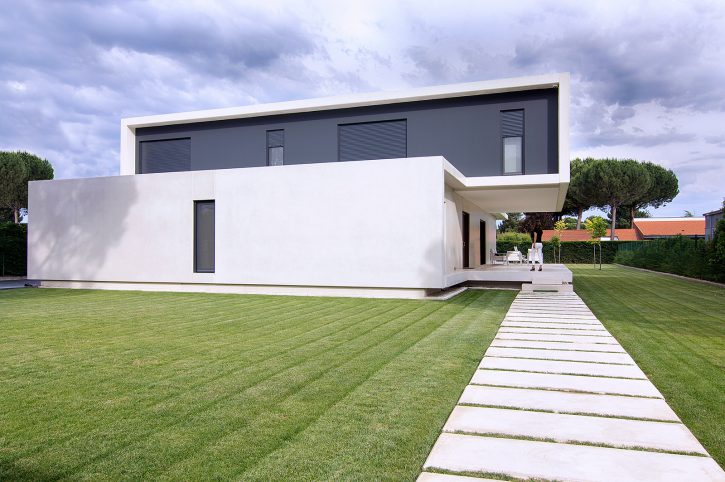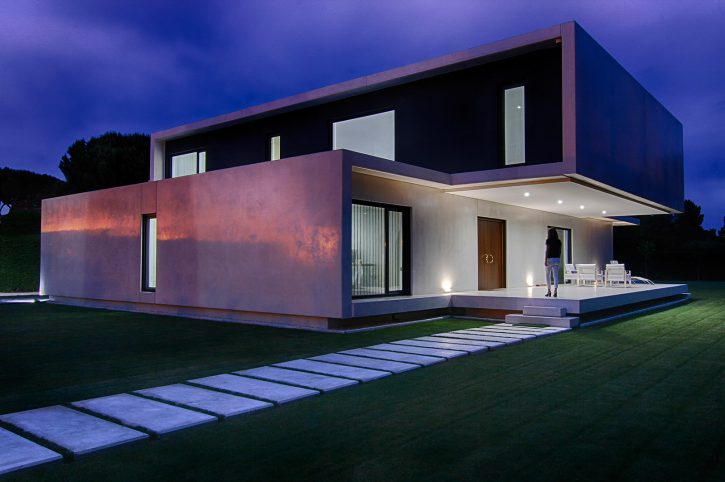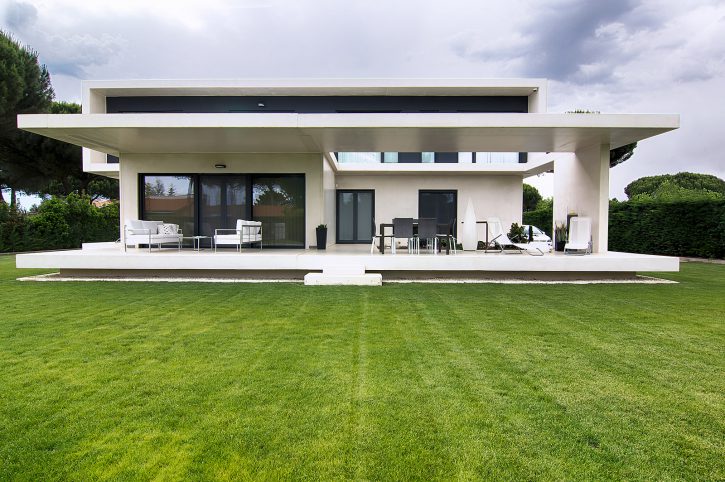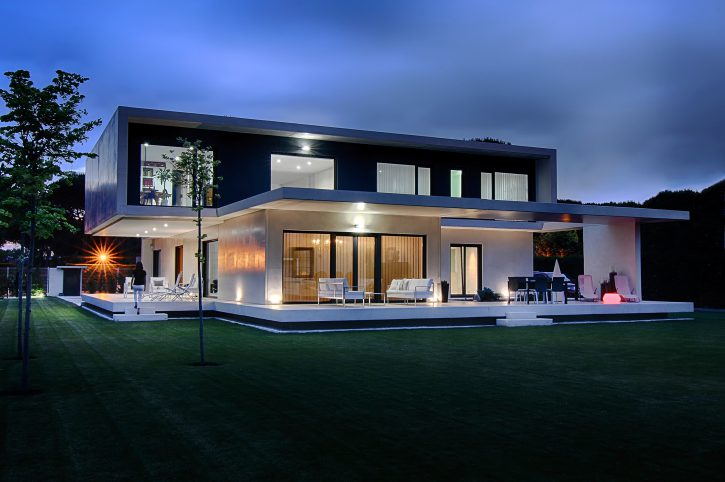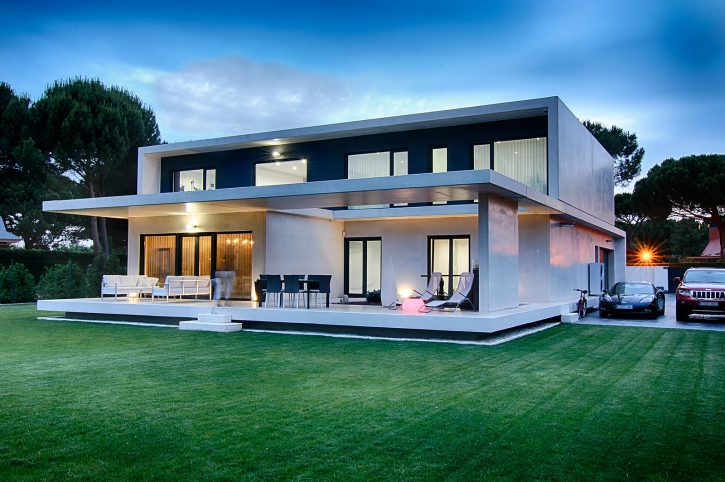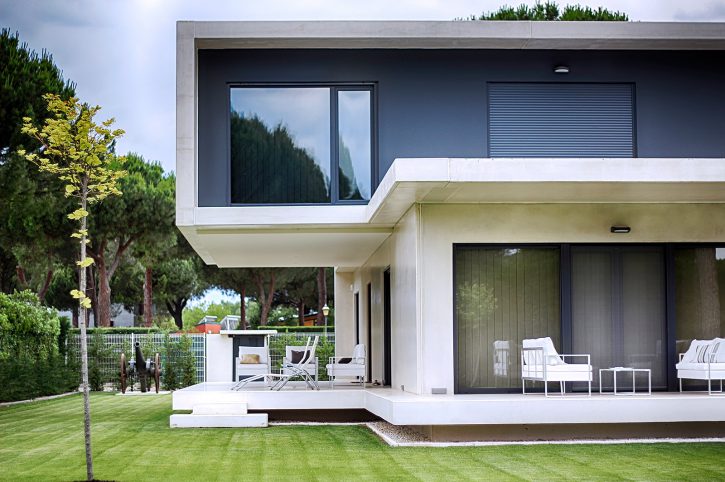M & L House
House built on two floors. The ground floor has been designed for the daytime activities, highlighting the double space that encompasses the entrance-living-dining area. This spectacular and perfectly oriented space provides access to the first floor, which houses the bedrooms and office.
Highlighting the volume of the first floor as it rests over the ground floor to create an entrance porch. Also noting the projections that can mainly be seen on the south and north-facing façades.
- Architect Héctor Hidalgo Pelegrina
- Energy rating A 50,81 Kwh/m2 year
- Location Valladolid
- Built / useful surface 442m2 / 384m2
- Duration of the works 6 months
