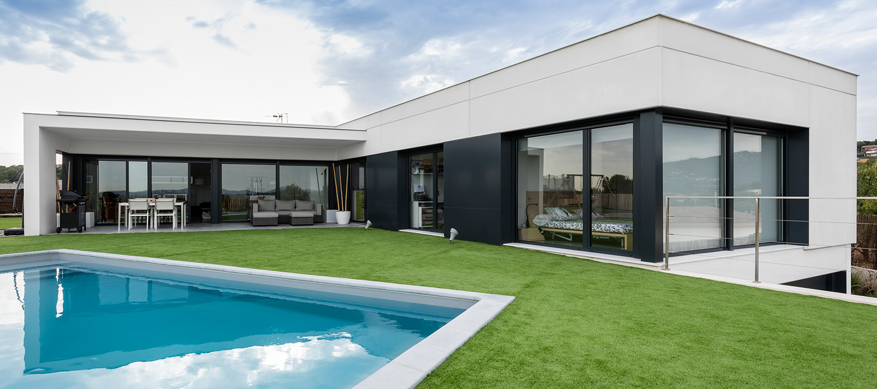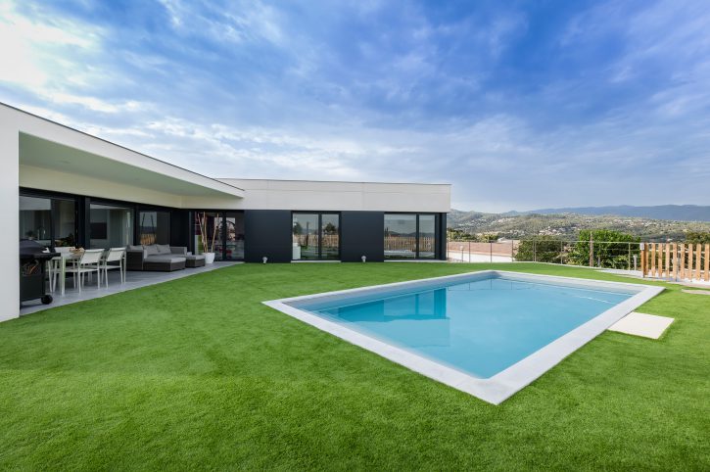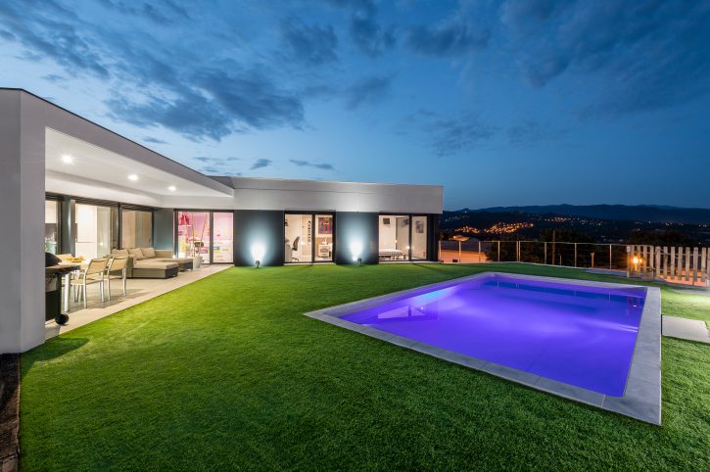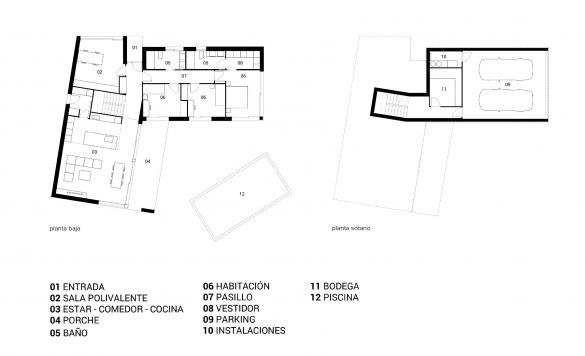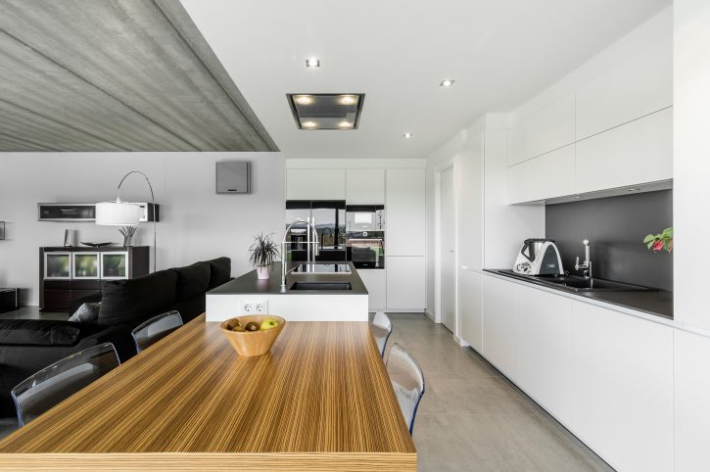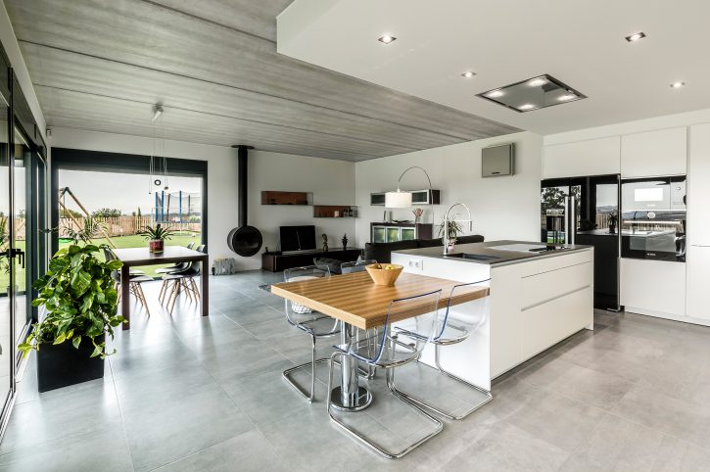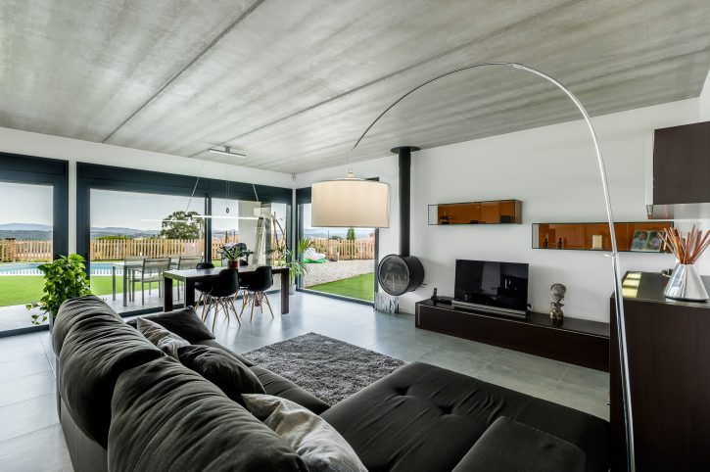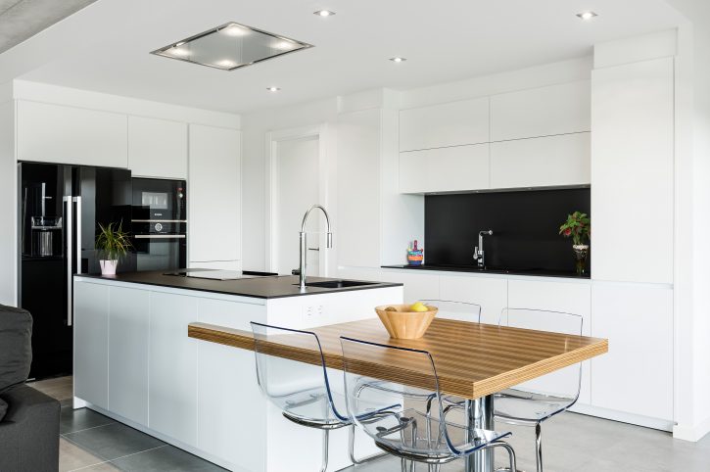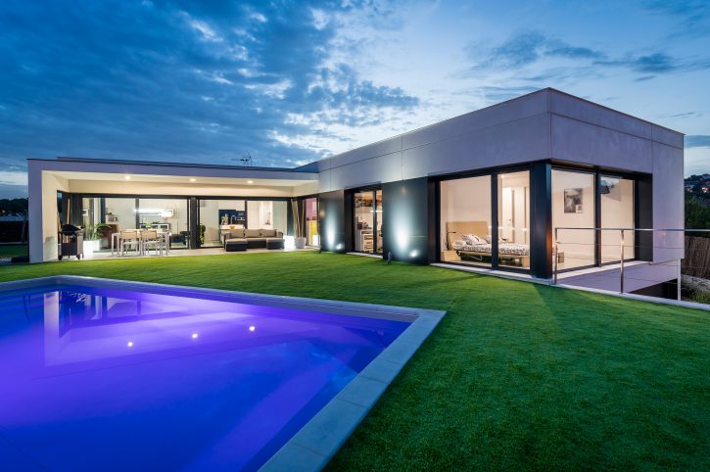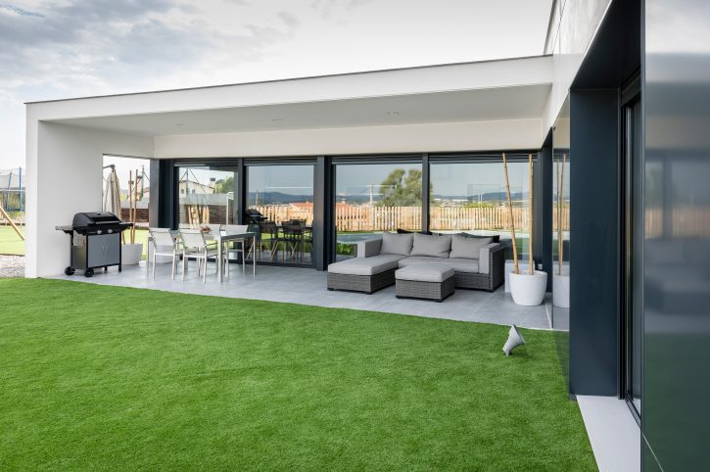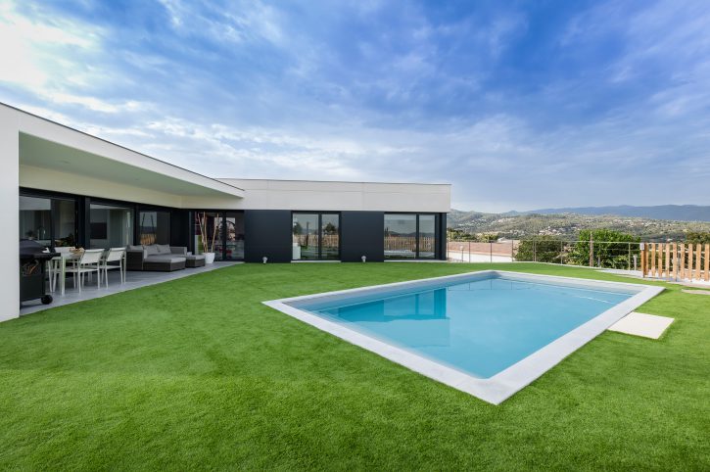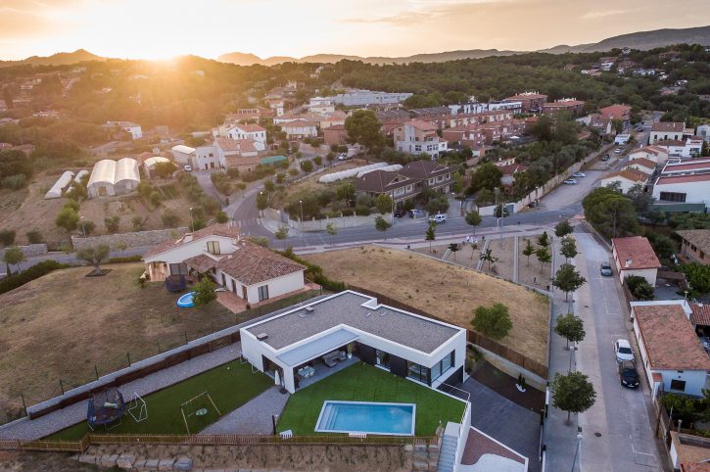G & O House
A house that is distributed over two floors: the ground floor which includes the entire functional programme and a basement floor which houses the car park, wine cellar and amenities room.
The ground floor is made up by two very differentiated areas, the daytime area and the bedrooms, divided by a neutral area through which we walk into the house and where we come across a studio for the entire family.
The two parts have been designed to face south. The house is located on a high point of the municipality from where one can enjoy views over nearly all of the Vallès Oriental.
