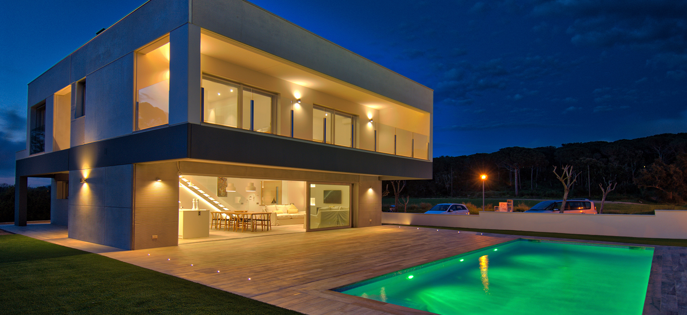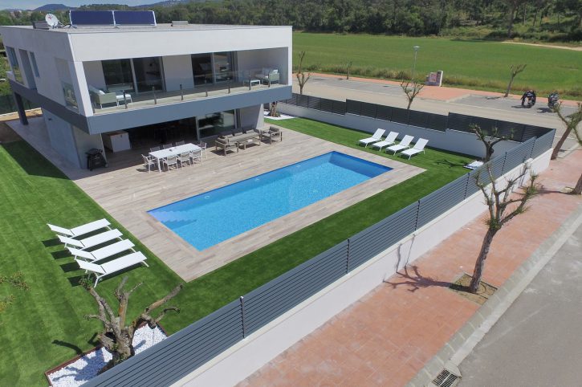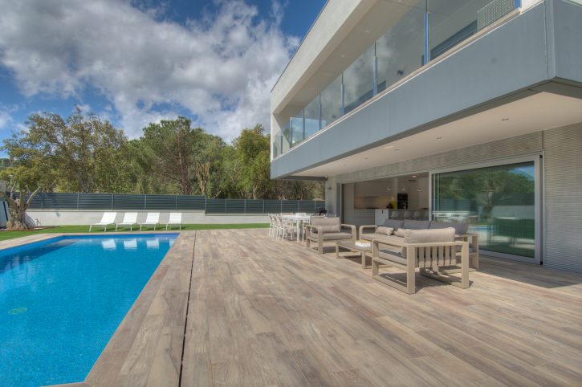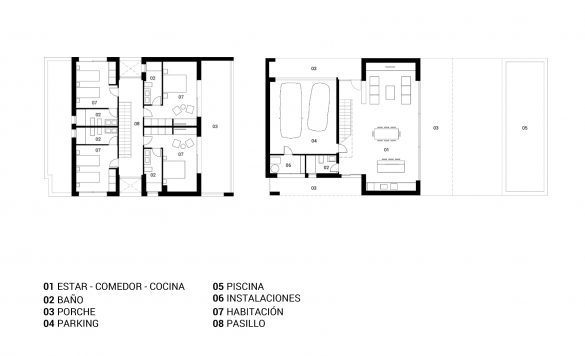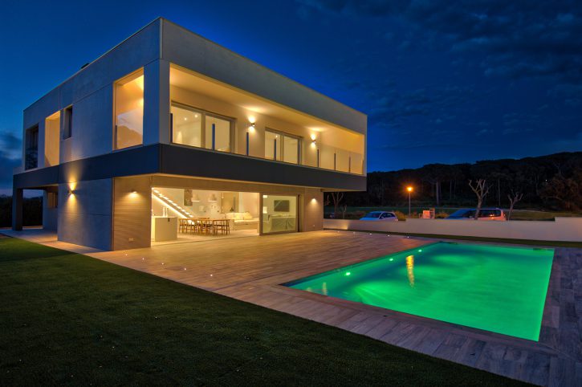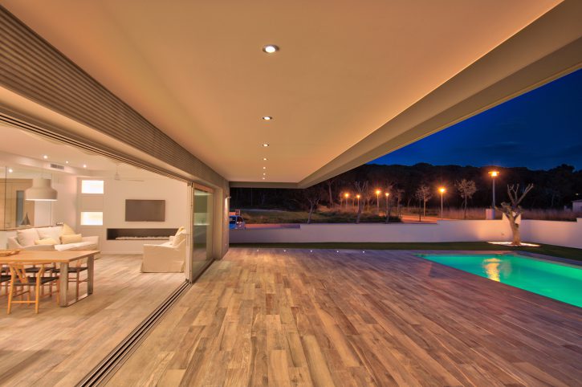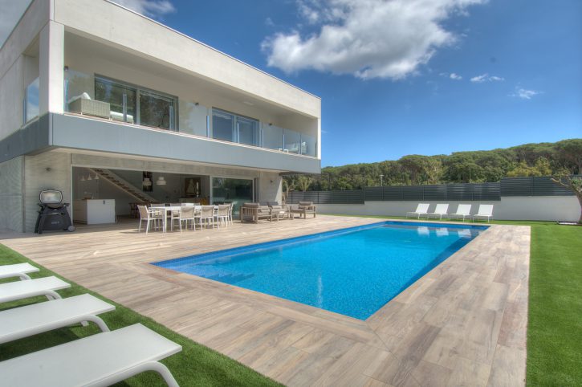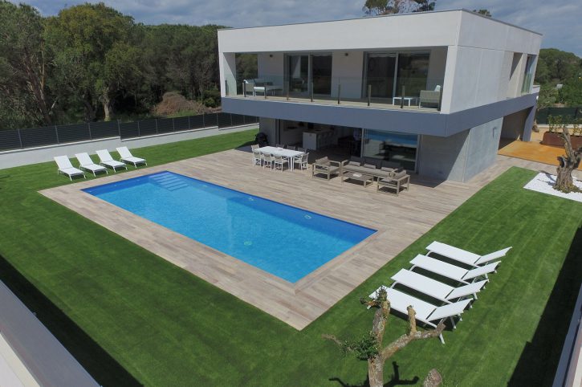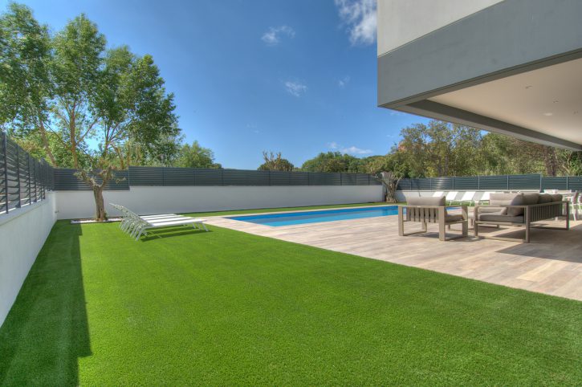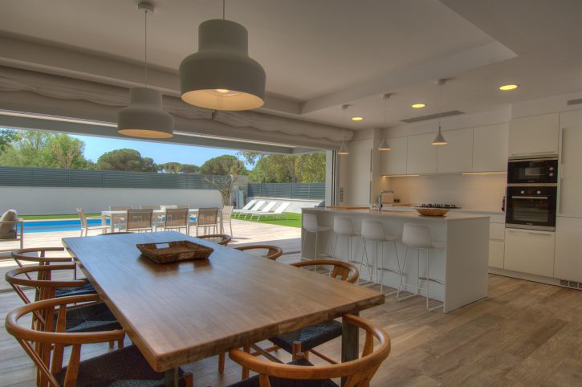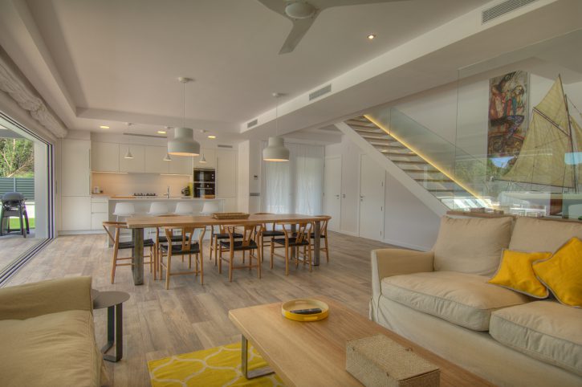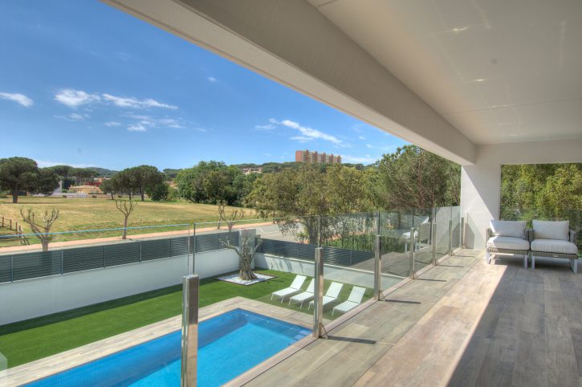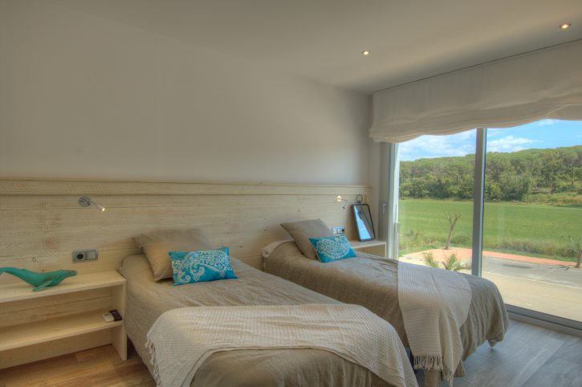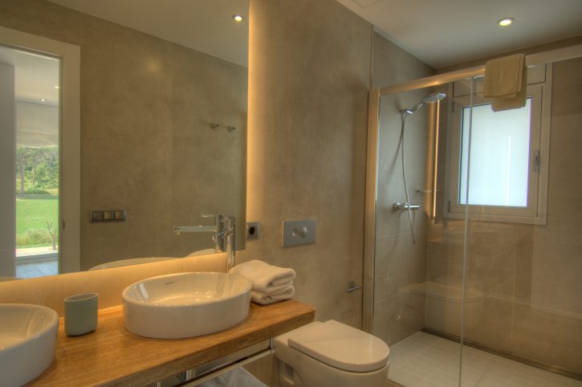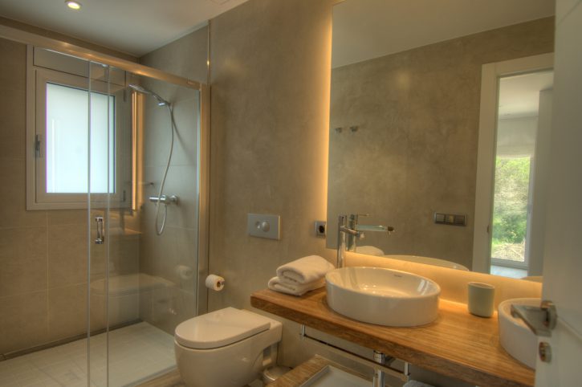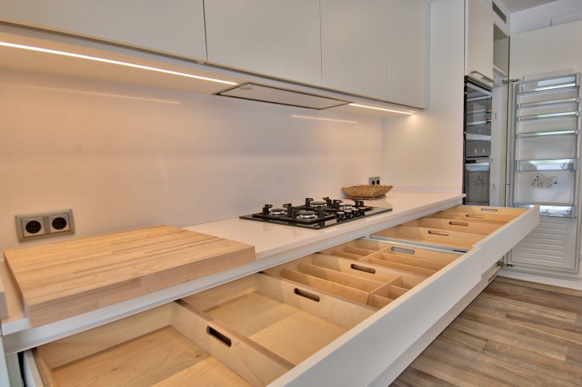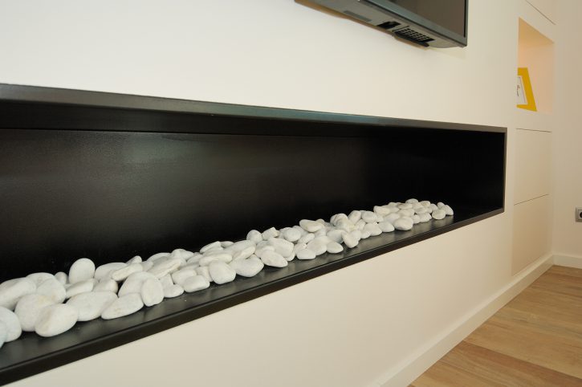FF House
House built on two floors. The ground floor is the daytime area, while the first floor houses the bedrooms.
From an architectural stance, it is worth highlighting the large, perfectly oriented porch located on the first floor as it hangs over the ground floor creating a very attractive and comfortable outdoor space. On the ground floor there is a living-dining-kitchen area which is joined to the outdoor porch thanks to a large French window. Also highlighting the surface of the prefabricated structure, where we can glimpse the different types of textures and relief found on the architectural face.
This house can be rented at here.
